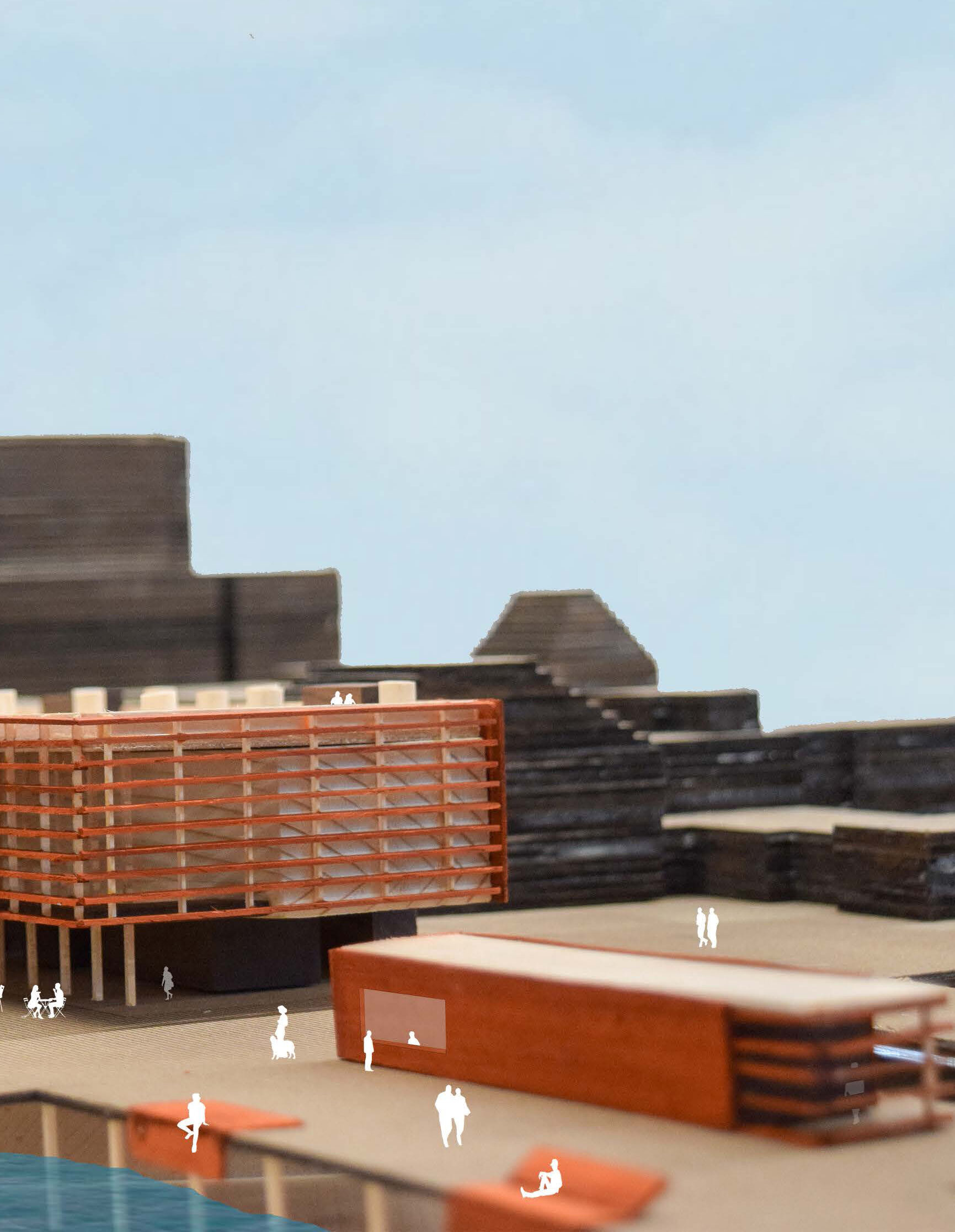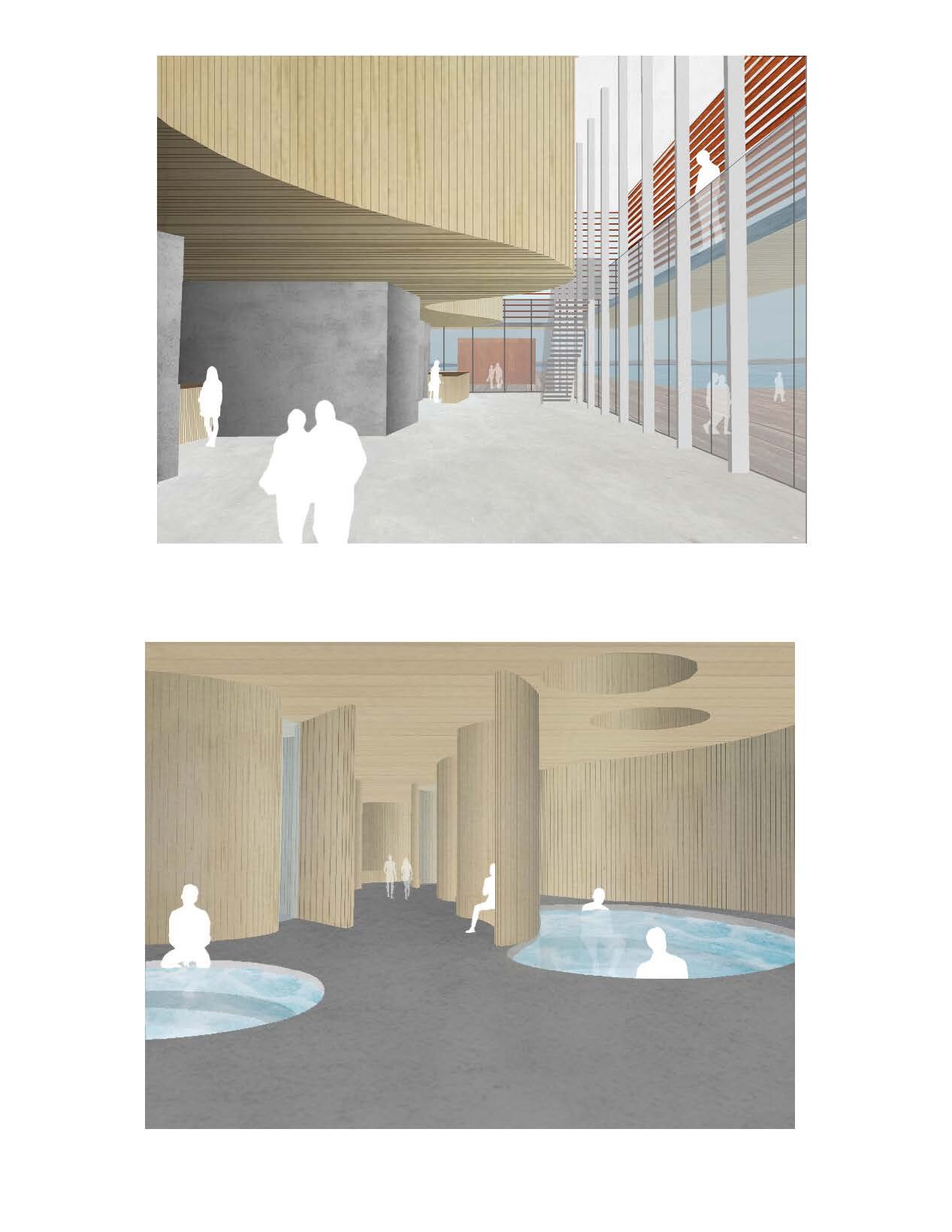Bathhouse on Lower Sackville Street
Student Name: Lewis Canning
School: Dalhousie University
Degree Program: BEDS
Location of Project: Halifax, Nova Scotia
Year of Project: 2019
Brief Description of Project:
Because of car oriented streets and privately owned buildings and lots, there are few places were the public are allowed to exist, and fewer still where they are welcome. In Halifax, the public library serves as a fantastic exception and my design for a bathhouse on the Halifax waterfront intends to serve the public similarly. The site of the bathhouse serves as an extension of the street, extending out to a pier on the boardwalk. This new pedestrian street is defined by the tree line and the facades of the bathhouse and the pavilion on the pier, which provides change rooms for the outdoor pool as well as food and beverage services for tourists and locals alike. As a bathhouse is such an energy intensive building, the building is designed at all scales to maximize energy efficiency. The corten steel louvers that wrap the building’s heavily glazed south facade block summer sunlight but allow full exposure in the winter. Geothermal technology harnesses energy from both the land and the nearby ocean, and the spaces are passively ventilated in the summer by solar chimneys on the roof and sliding doors on the main floor.











