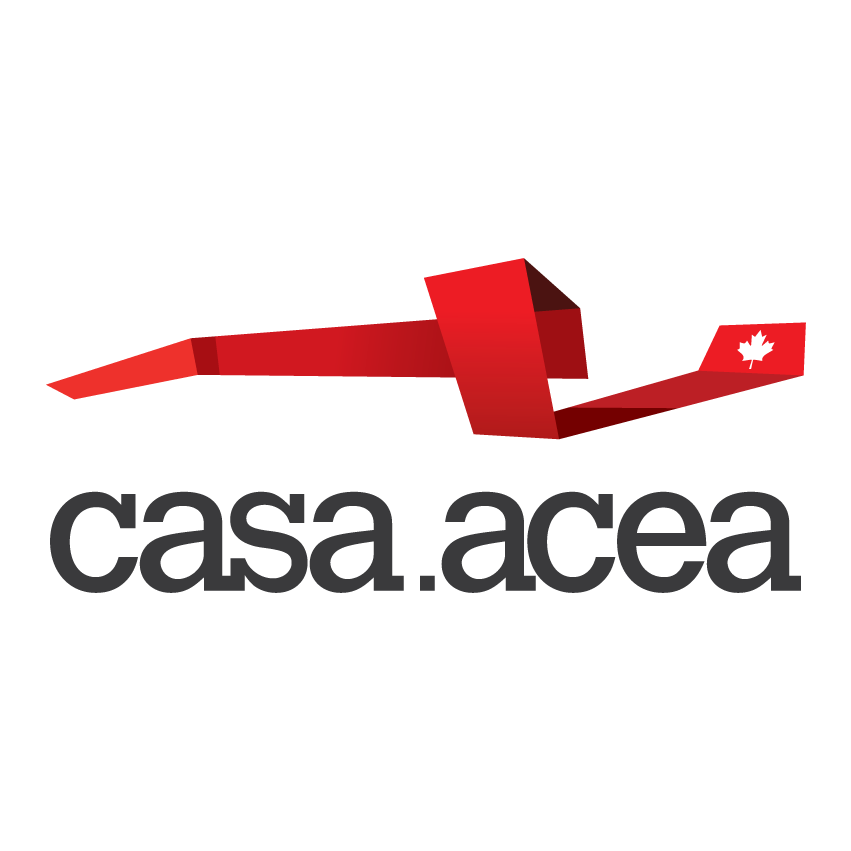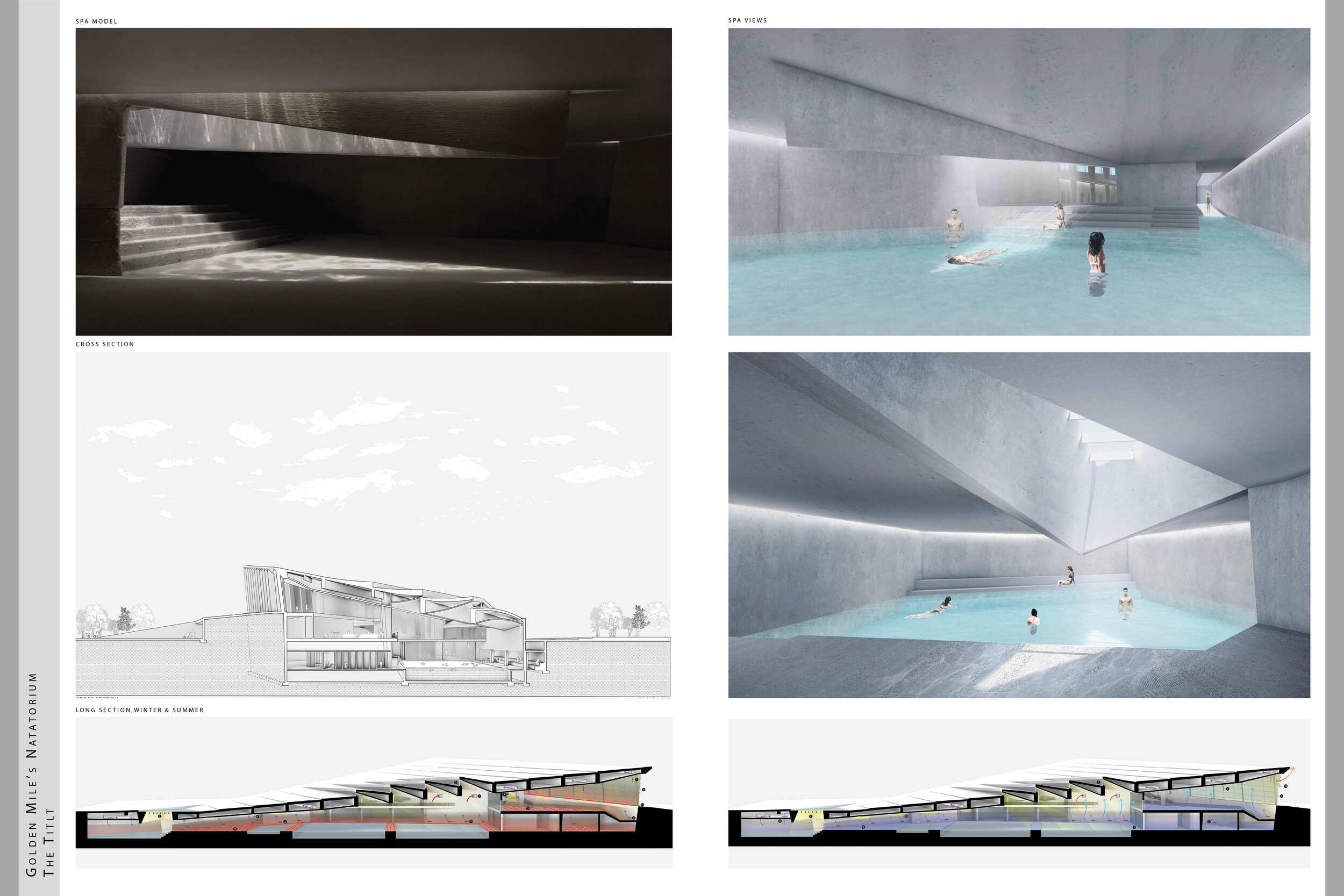Tilt Natatorium
Student Name: Pedram Karimi & Ehsan Naimpour
School: John H. Daniels Faculty of Architecture, Landscape and Design - University of Toronto
Degree Programs: M.Arch
Location of Project: Golden Mile Neighborhood, Toronto, Ontario
Year of Project: 2019
Brief Description of Project:
The Tilt is a sunken monolith within a central park of a future neighborhood at the Golden Mile. The project begins with an interest in public urban park design and the idea of framing an object by landscape morphologies and pathways within them. Similarly, as part of a place making exercise, we were interested in designing a natatorium that does not read necessarily as a building within a landscape but an object within it, that responds to major site lines and is framed by greenery. Working simultaneously on section drawings, we pivoted the roof line, and massing studies experimenting with collisions of objects in a sandbox, we became interested in a triangular expression both in section and plan. The paradoxical characteristic of a triangle in plan and section, where it allows for the juxtaposition of expansive and confined programs led to a design, accommodating a high ceiling natatorium and an intimate spa. Landing the monolith becomes the main formal move shaping the landscape, exterior elevations, and interior views. The impact causes the tip to sink and rotate, leaving a shallow impression on one side (a shallow pond) and lifting the landscape on the opposite side. The eastern shear wall and fins on the north and east side are also canted as a result of the impact creating an oblique view from the Hydro corridor. When inside, one registers the tracing of torsion in the ceiling and columns of the natatorium and similarly in the sunken mass of the spa ceiling.




